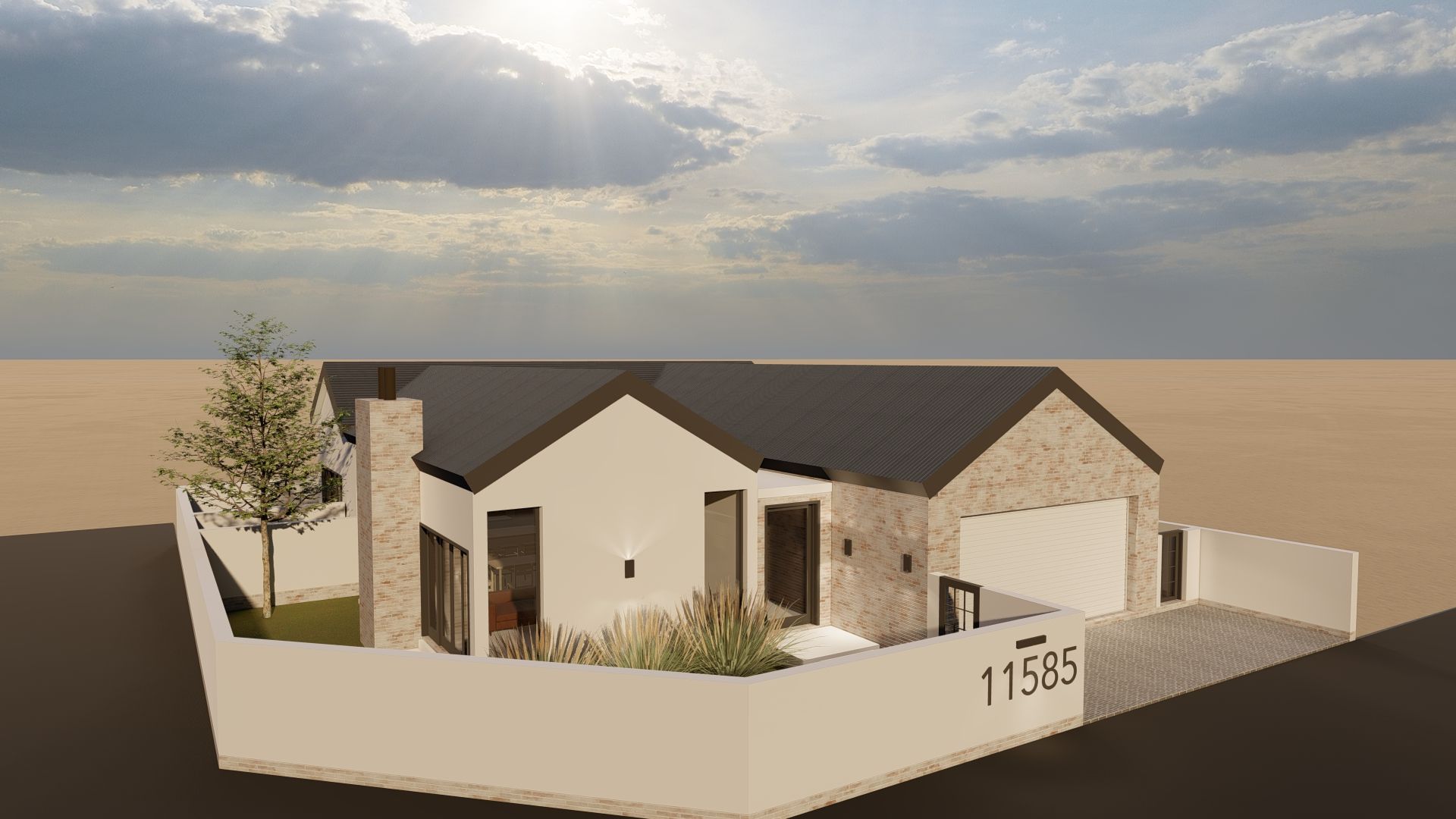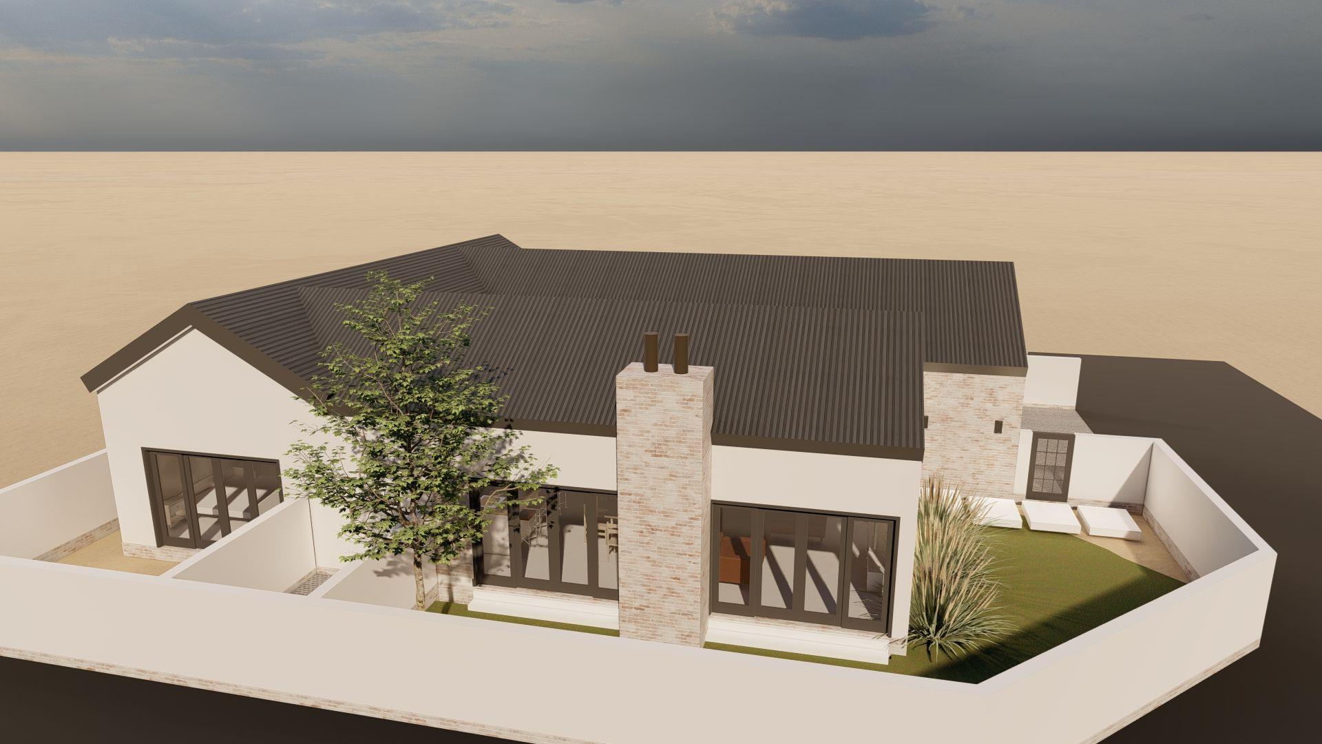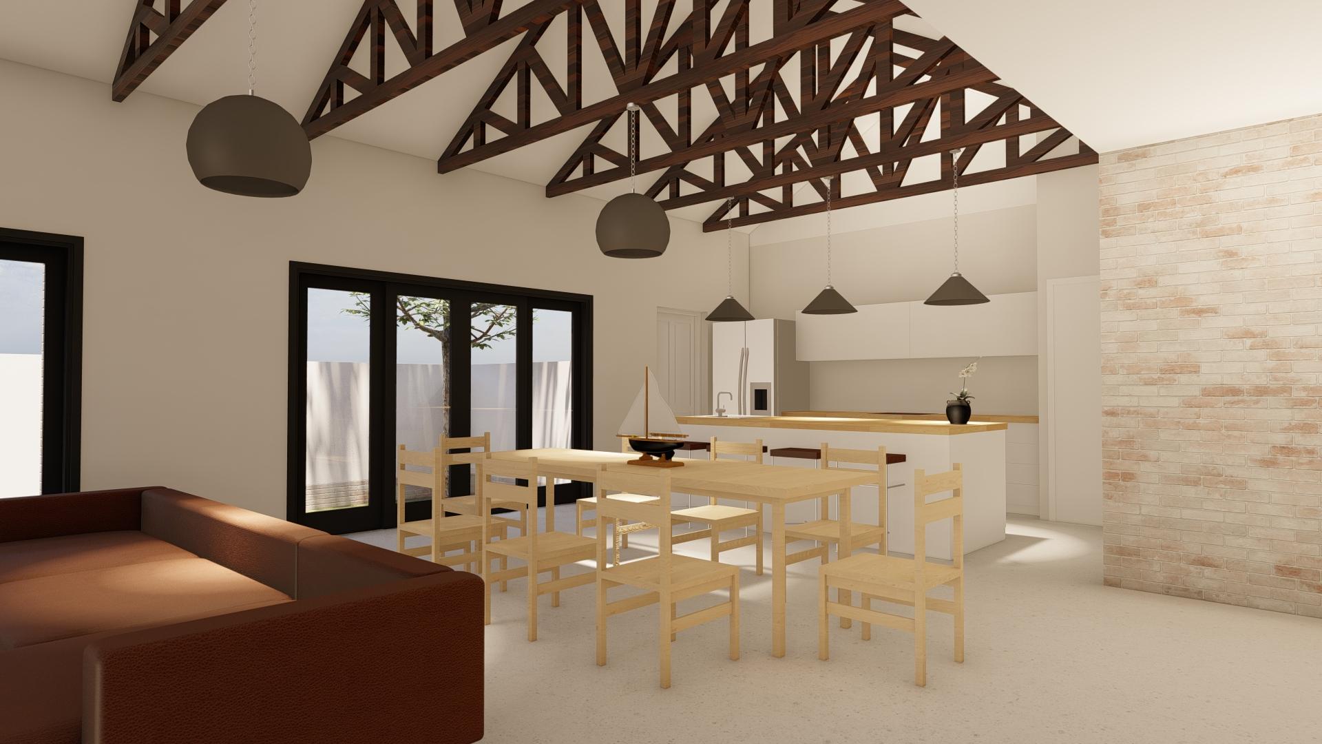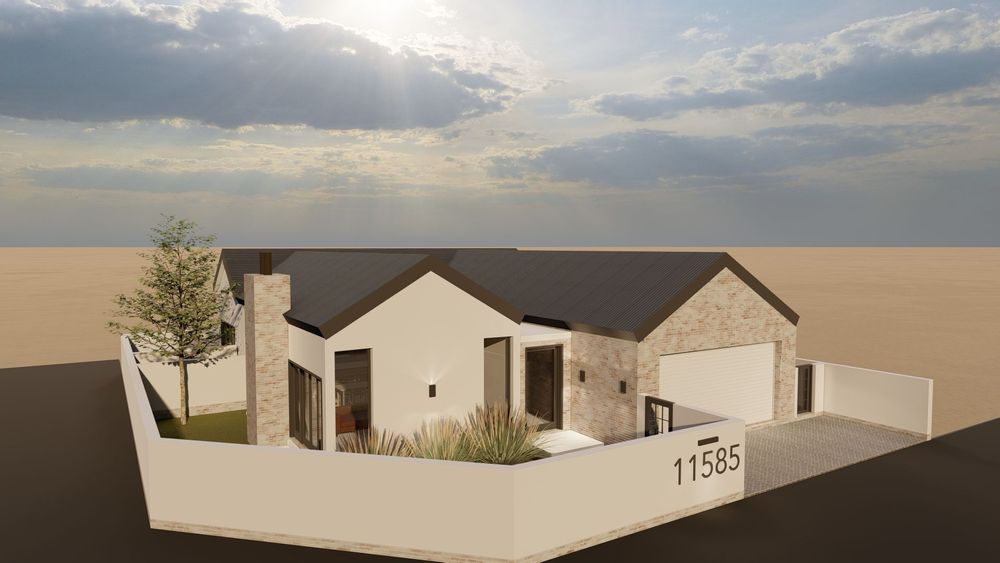
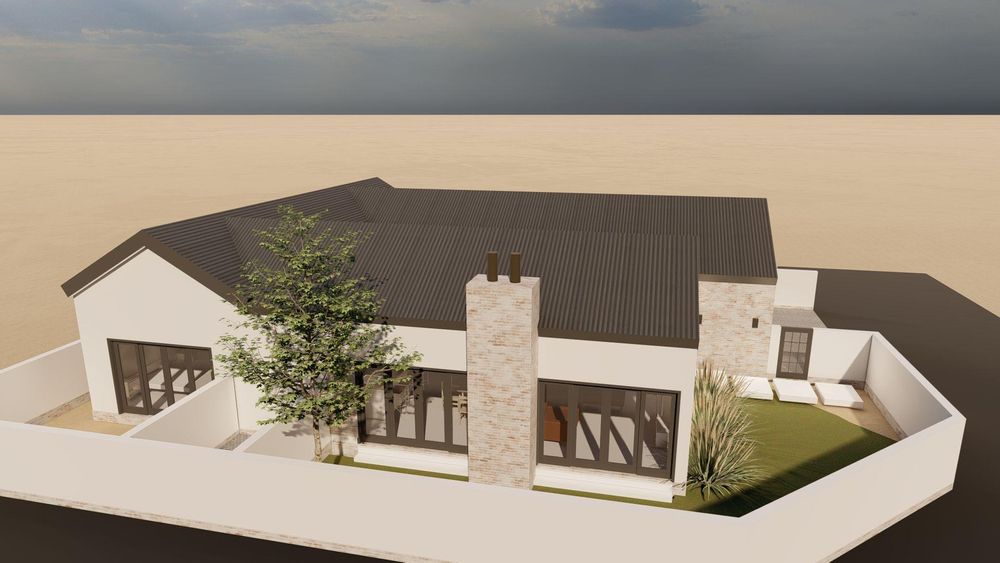
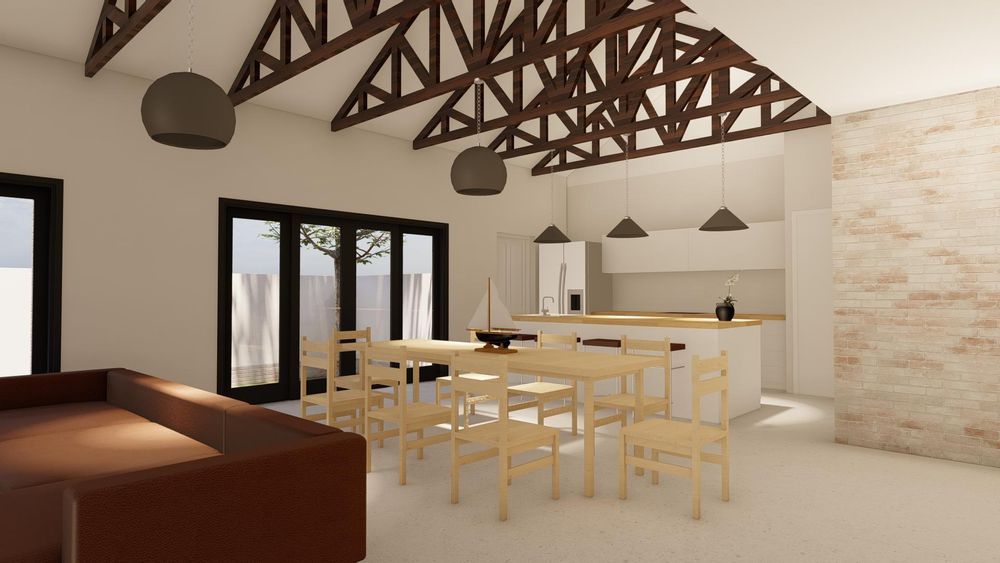
A stylish, modern coastal property ideal as a family home or holiday house in Swakopmund.
Construction is scheduled for completion by the end of October 2025. Please note: all images shown are architectural renderings.
Freestanding cottage-style house
Open-plan lounge & dining with indoor BBQ
Kitchen with built-in cupboards, stove & oven
Main bedroom with full en-suite
Two additional en-suite bedrooms
Private inner garden
Double Garage with automated doors
Study Counter
Guest Toilet
Scullery & Pantry
Roof Open Trusses
Alarm installed
Modern freestanding cottage-style house with high-end finishes, located in a quiet corner of a popular Swakopmund neighborhood. This coastal home offers open-plan living with a spacious lounge and dining area, featuring an indoor BBQ, exposed wooden trusses, and plenty of natural light.
The kitchen is fitted with quality built-in cupboards, stove and oven, with a separate scullery offering extra storage plus water and electrical connections. Sliding doors from the lounge open into a private inner garden courtyard, perfect for relaxing or outdoor dining.
The main bedroom includes a built-in dresser and a full en-suite bathroom. Two additional bedrooms each offer their own en-suite bathroom with shower, basin and toilet, providing privacy for family or guests.
Double garage with direct access into the house and alarm system installed.
